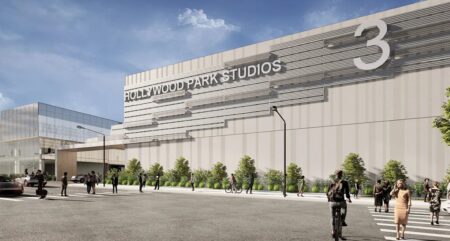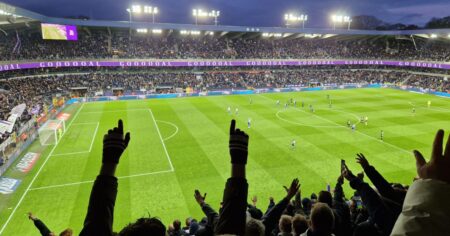US company DLA+ Architecture and Interior Design has been selected by South Korean retail giant Shinsegae Group (SSG) as the design architect for the Cheongna SSG Baseball Stadium, a new home for the SSG Landers in the Korea Baseball Organization (KBO).
The project is expected to be complete for the 2028 season and will be a landmark venture on two fronts. Located just west of Seoul in Incheon, Cheongna SSG Baseball Stadium and Commercial Complex will be the world’s first baseball stadium with an integrated shopping mall. It will also be the first privately funded professional sporting venue in South Korea.
SSG, which owns the Landers, initially announced in August 2022 that it would work with Incheon to build a multi-purpose domed stadium in the western metropolitan city. The Landers have played at the 23,000-capacity Incheon SSG Landers Field since 2002.


The covered stadium will seat 21,000 fans and connect to the Starfield shopping mall. Operating year-round as a multi-purpose sports and entertainment venue, it will host various activities, including sports, concerts, and community and private events.
South Korea currently has one domed baseball stadium – Gocheok Sky Dome in Seoul – which is home to KBO club Kiwoom Heroes. “We envision that Cheongna SSG Baseball Stadium will create a new paradigm for Korean sports and entertainment venues,” said Sunghoon Jung, vice-president, sports practice leader and principal at Pittsburgh-headquartered DLA+.
“Historically, South Korean sporting venues have been government-owned and not profitable. As the first privately funded sports project in South Korea, this baseball stadium is being built from the ground up with fan experience and revenue generation in mind. We believe that its success will have a positive impact on the future of the Korean sports and entertainment industry.”

The DLA+ stadium design seeks to extends SSG’s focus on creating memorable interactions at its properties. Engagement starts on arrival and continues while watching the game and enjoying food and beverages. DLA+ said guests will experience an “immersive and dynamic environment” in a venue that feels personal and intimate despite its size.
The stadium will also look to create an unparalleled experience for players. Drawing from its sports practice expertise, DLA+ has designed the home team facilities to maximise players’ physical and mental performance. Its clubhouse encompasses a locker room, player’s lounge, training room, and weight and conditioning room.
Before being awarded the design of the project, DLA+ assisted SSG with its strategic vision planning and provided support throughout the project-enabling process.


Jung added: “By closely developing the vision with the owner from its inception, we have transformed SSG’s goals into a design informed by a deep understanding of the local sports and entertainment market, and local fans and culture.
“Using our Strategic Architecture (SM) process, we gained insights through intensive research about the local context, economy, sociology, and fan psychology. The design was inspired by local fans’ genuine stories and expectations and the owner’s business strategies for delivering memorable consumer engagement at its properties.”
The Cheongna SSG Baseball Stadium design team also comprises:
Stadium Structural Engineer: Thornton Tomasetti
Stadium M/E/P Engineer: ME Engineers
Shopping Mall Design Architect: CRTKL
Local Architect: Haeahn Architecture





